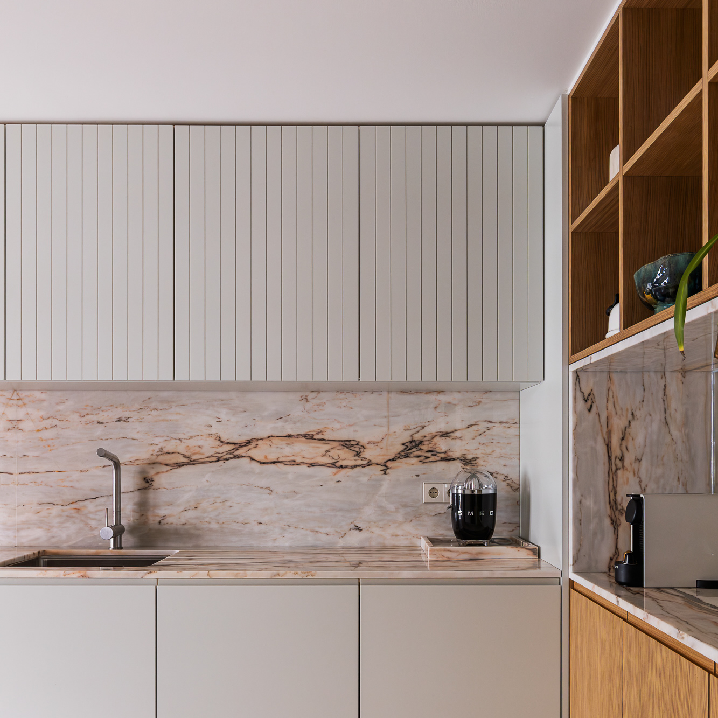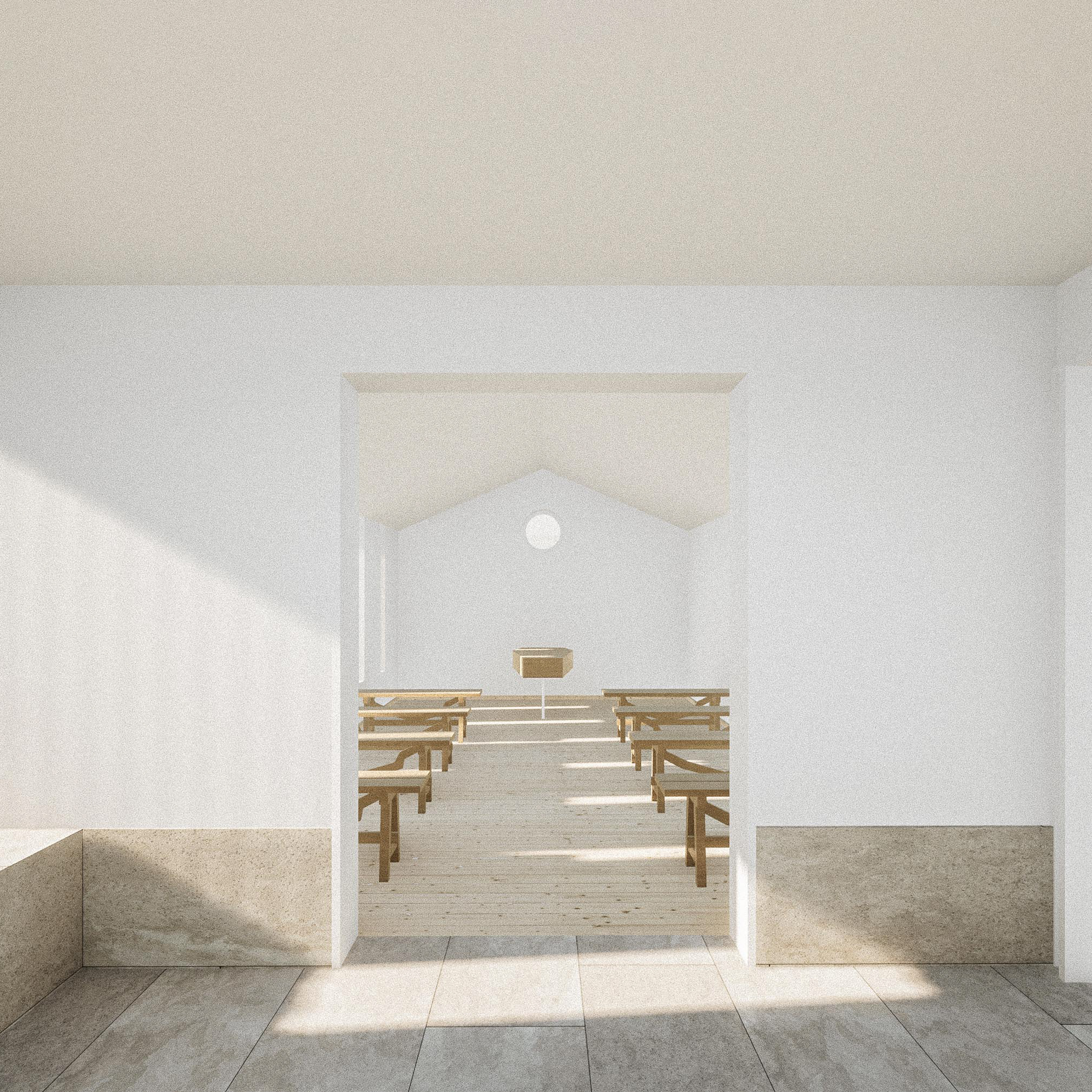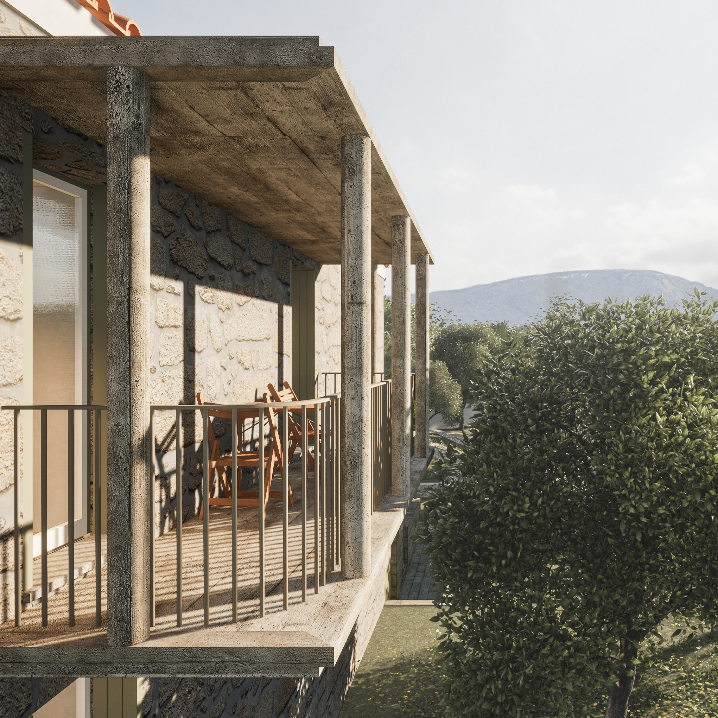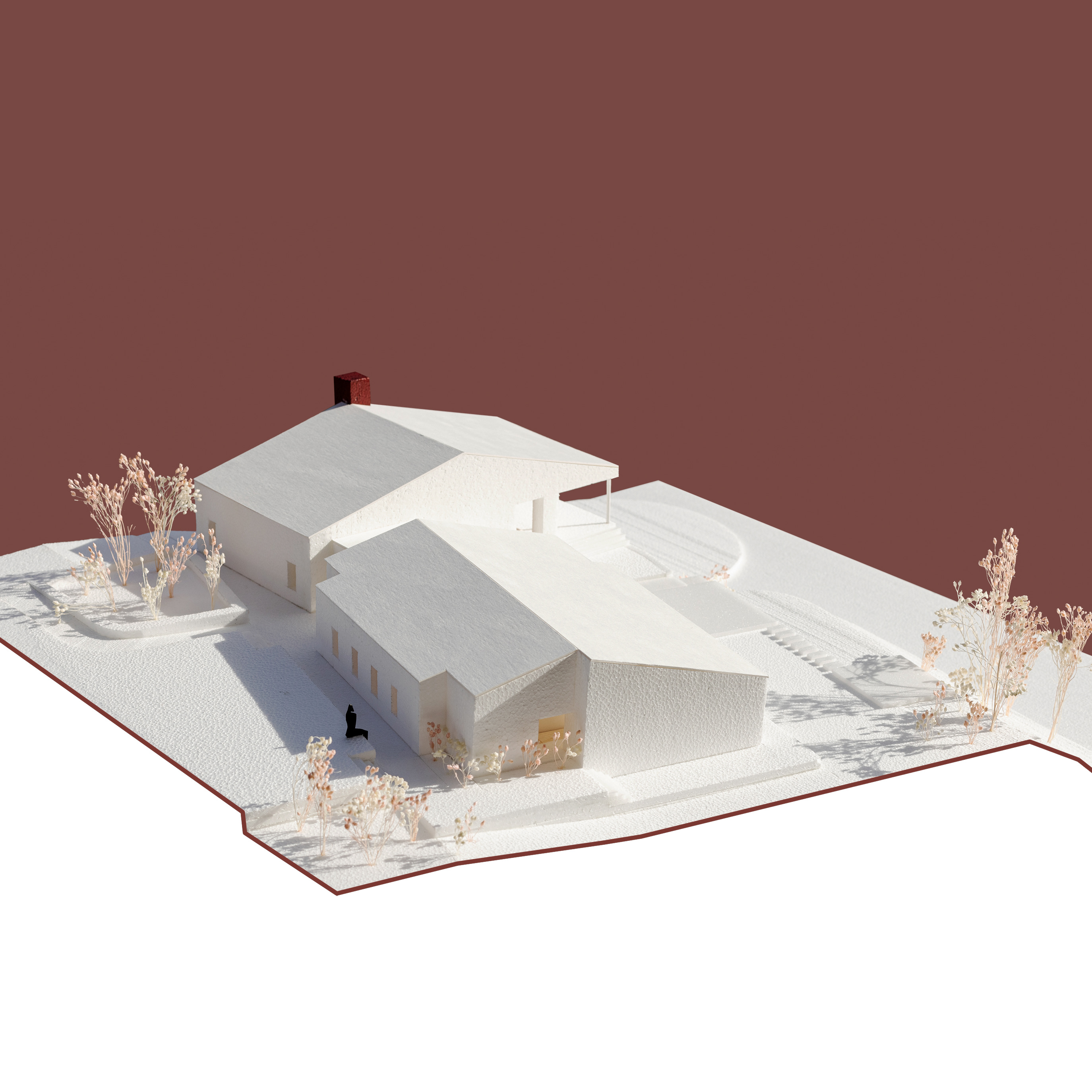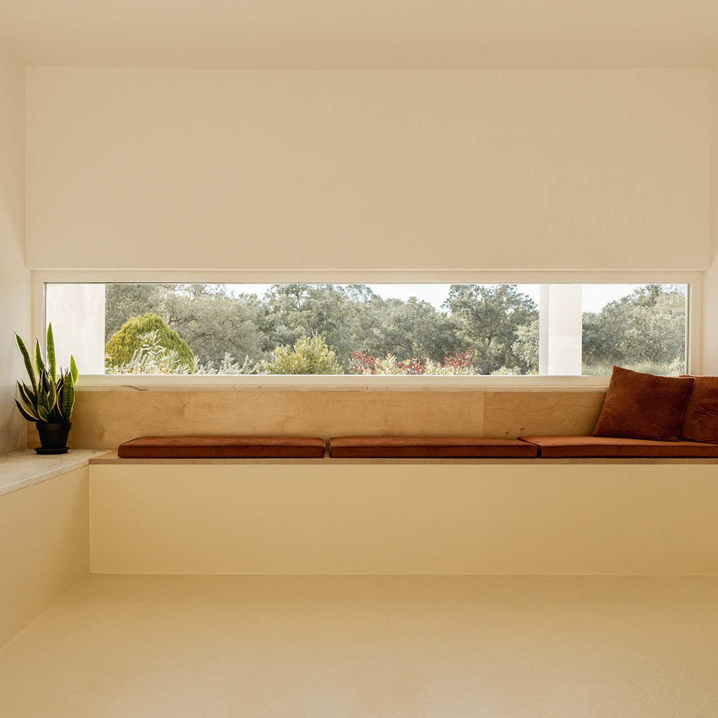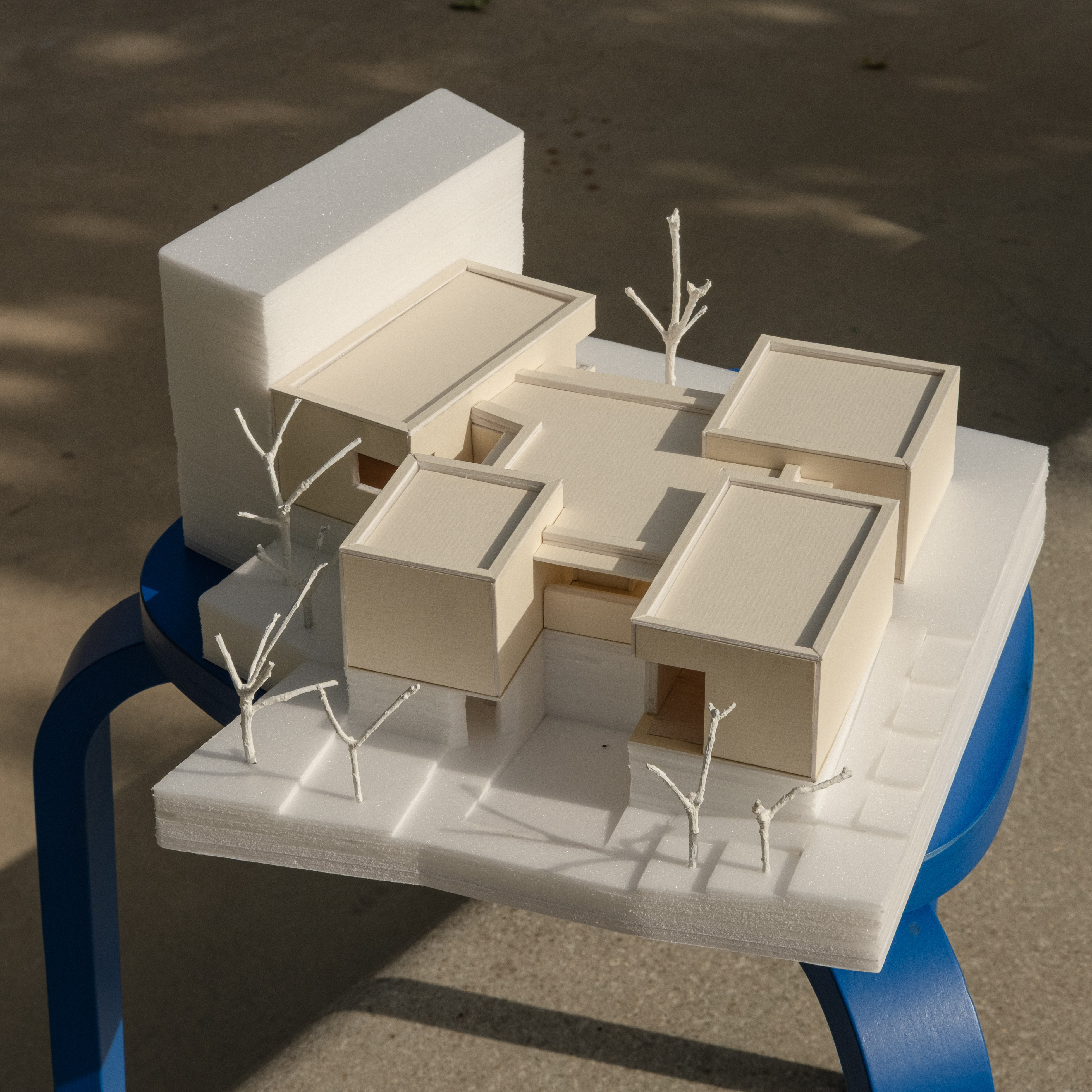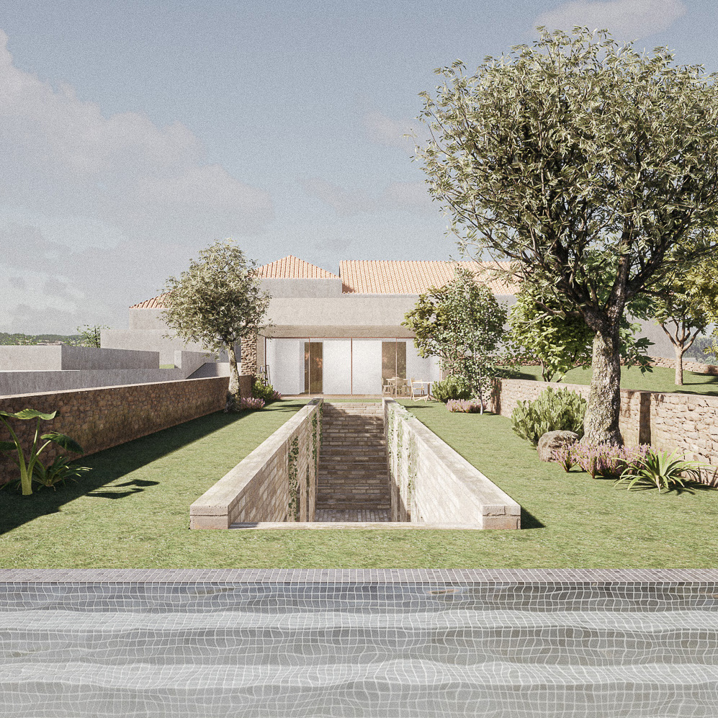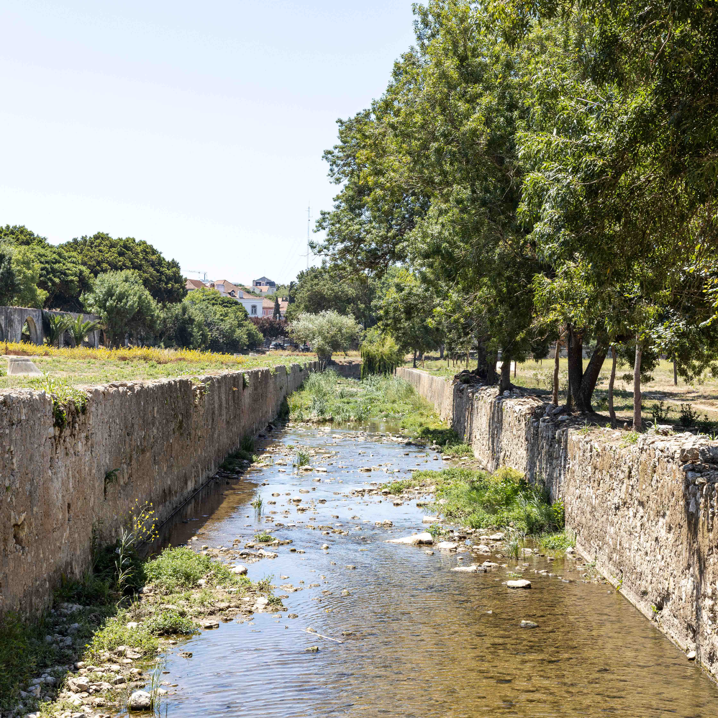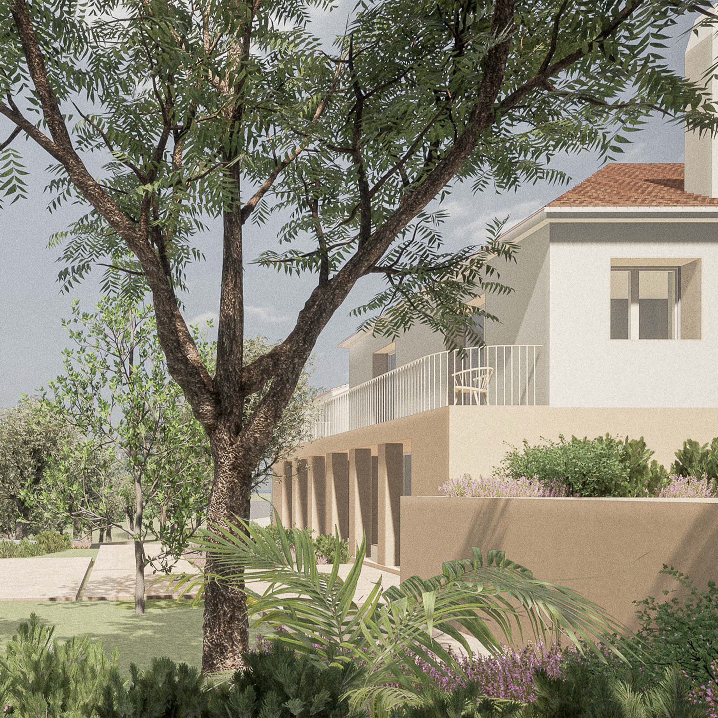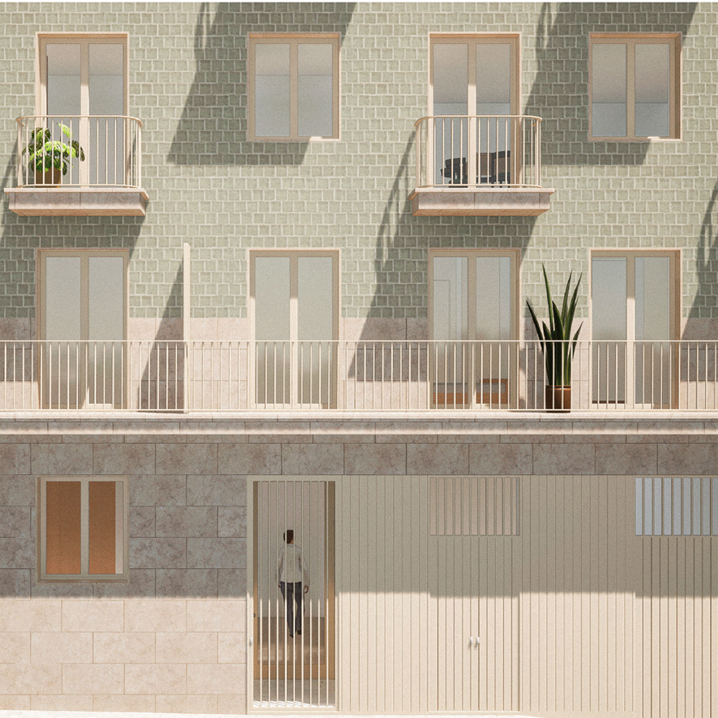Este apartamento está inserido num edifício construído nos anos 90, em estrutura de betão armado, caracterizado pela sua fachada ritmicamente “descontrolada”, devido à criação de marquises ao longo dos tempos. Na primeira visita ao apartamento, quando entrámos para um estreito corredor e esbarrámos contra uma parede, percebemos logo qual seria o tipo de intervenção a realizar neste T1 apertado…
This apartment is located in a building built in the 90s, in a reinforced concrete structure, characterized by its “uncontrolled” facade, due to the creation of marquees over time. On the first visit to the site, when we entered a narrow corridor and bumped into a wall, we immediately realized what type of intervention would be carried out in this cramped T1…
Assim, o objetivo desta reabilitação passou por oferecer mais amplitude e luz natural a todo o apartamento, para isso, foram demolidas todas as paredes que faziam a divisão entre hall, sala e cozinha, criando assim um único espaço que liga o hall de entrada à zona social. Aproveitámos o facto de já existir uma marquise para rentabilizar todo o espaço útil do apartamento, para tal, foram criadas novas aberturas mais amplas na ligação dos espaços interiores com a marquise, aproveitando a estrutura de betão e retirando os caixilhos existentes.
The objective of this rehabilitation was to offer more space and natural light to the entire apartment. To achieve this, all the walls that divided the hall, living room and kitchen were demolished, creating a single space that connects the entrance to the apartment with the social zone. We took advantage of the fact that there was already a marquee to make the most of the useful space in the apartment. To this end, new, wider openings were created to connect the interior spaces with the marquee, taking advantage of the concrete structure and removing the existing frames.
Nos espaços interiores manteve-se o chão em tacos de madeira de pinho que estava em boas condições. Na marquise colocaram-se novos tacos para criar a sensação de continuidade com este pavimento. Substituiu-se também a caixilharia existente por uma nova de cor branca, criando uma nova subdivisão com menos folhas, otimizando assim a área de vidro, deixando entrar mais luz para os espaços interiores.
In the interior spaces, the flooring was made of pine wood parquet, which was in good condition. New parquet pieces were placed in the marquee to create continuity with this floor. The existing dark window frames were replaced with new white frames, creating a new subdivision with as few windows as possible, optimizing the glass area, letting in more light for interior spaces.
No espaço social, entre a cozinha e a sala, desenhou-se um móvel em madeira de bétula, de forma não só a integrar o pilar existente, mas também a criar uma nova estante, possibilitando assim um uso mais flexível do espaço da sala. Na entrada criou-se um ripado em madeira de bétula, que filtra a relação visual entre quem chega ao apartamento e quem está na sala. Este filtro também permite tornar o acesso ao quarto e à casa de banho mais privado.
In the social space of the apartment, between the kitchen and the living room, we designed a piece of furniture in birch wood, in order to integrate the existing pillar, as well as to create a new shelf, allowing thus, a more flexible use of the room space. At the entrance we also created a birch wood slat, which filters the visual relationship between whoever arrives at the apartment and whoever is in the living room. This filter also makes access to the bedroom and bathroom more private.

