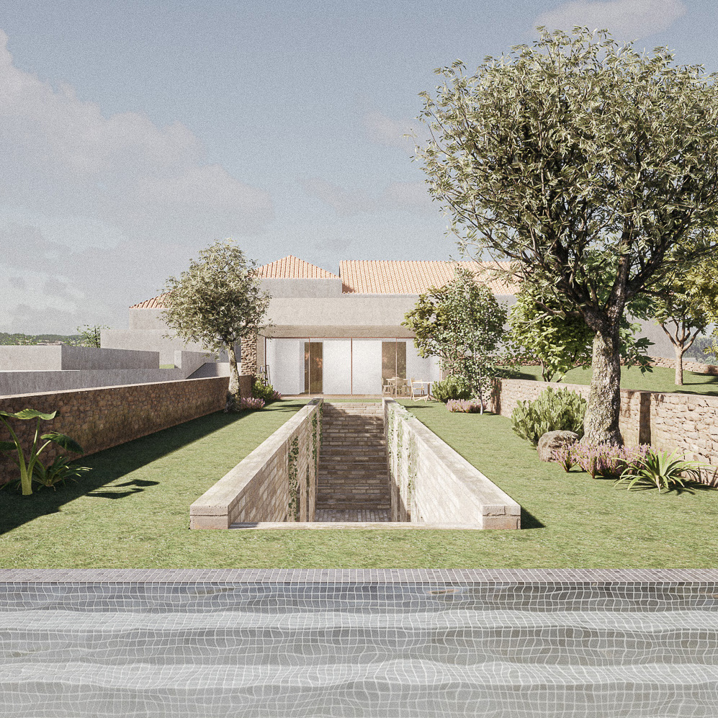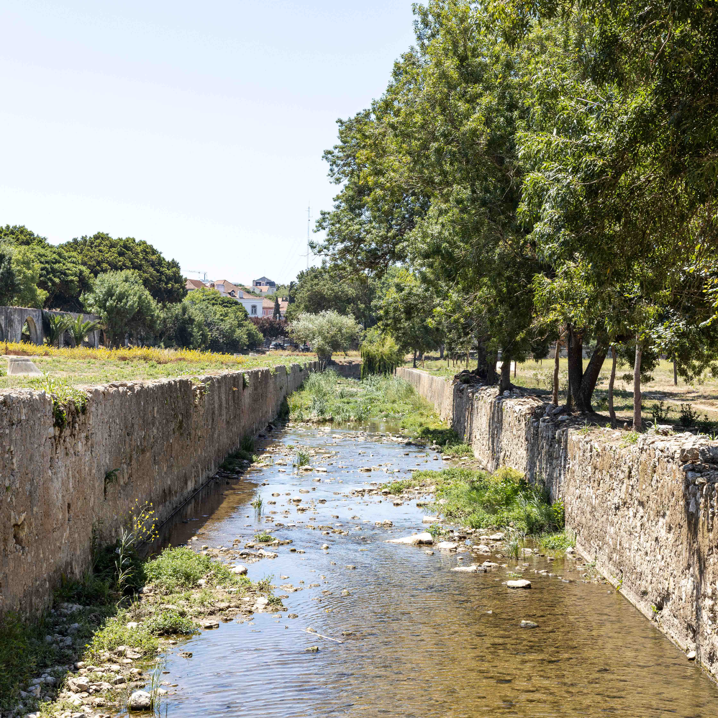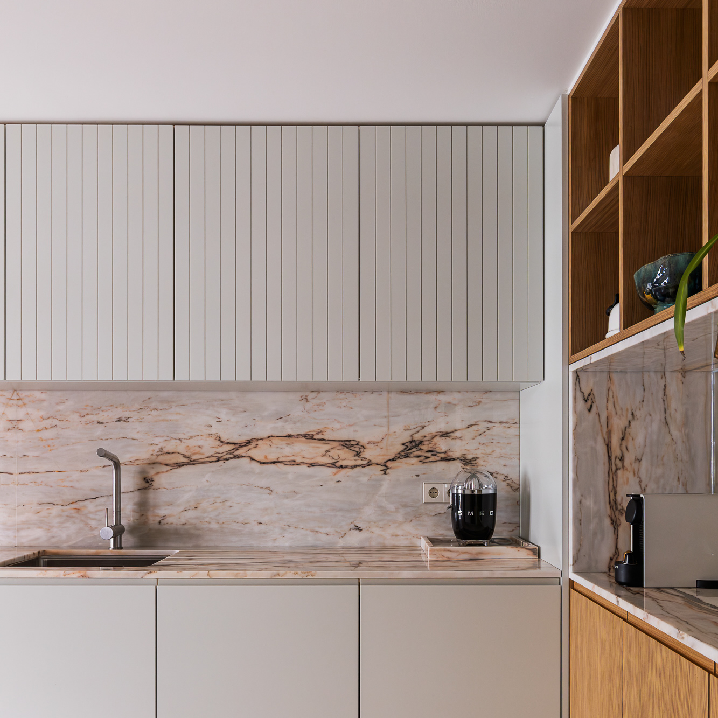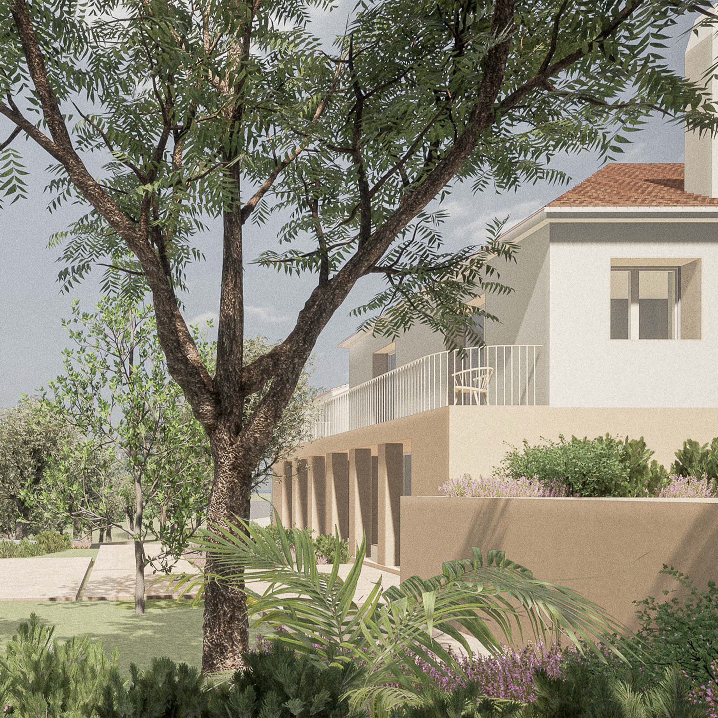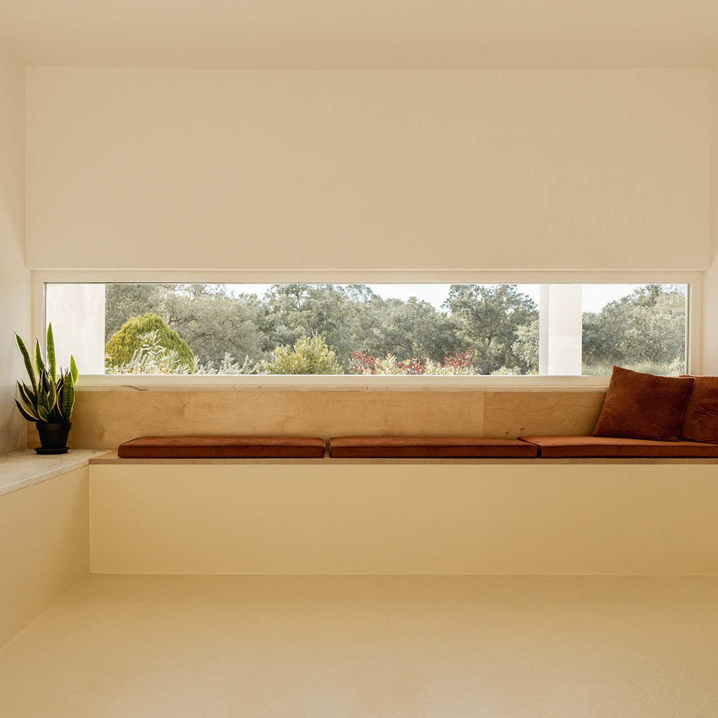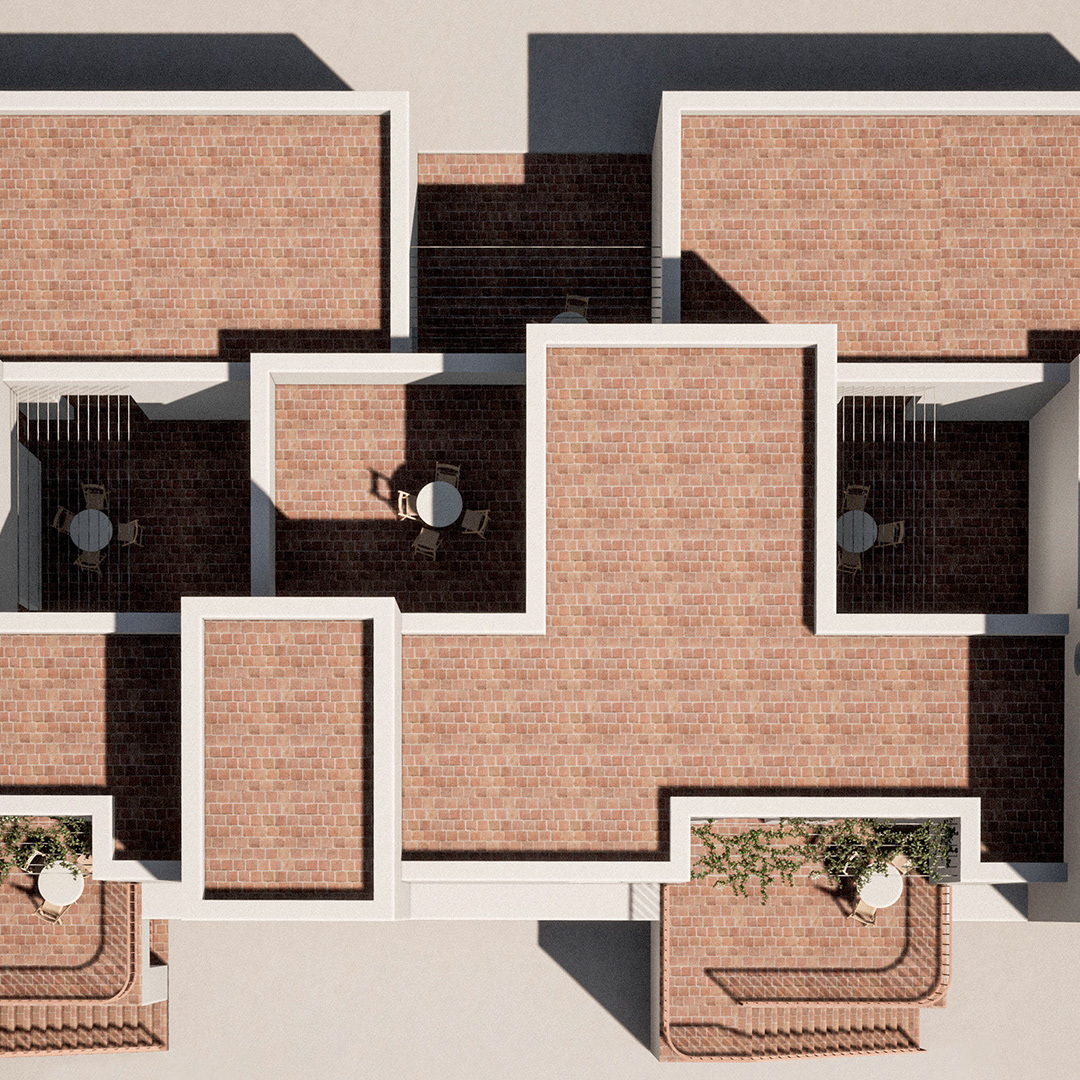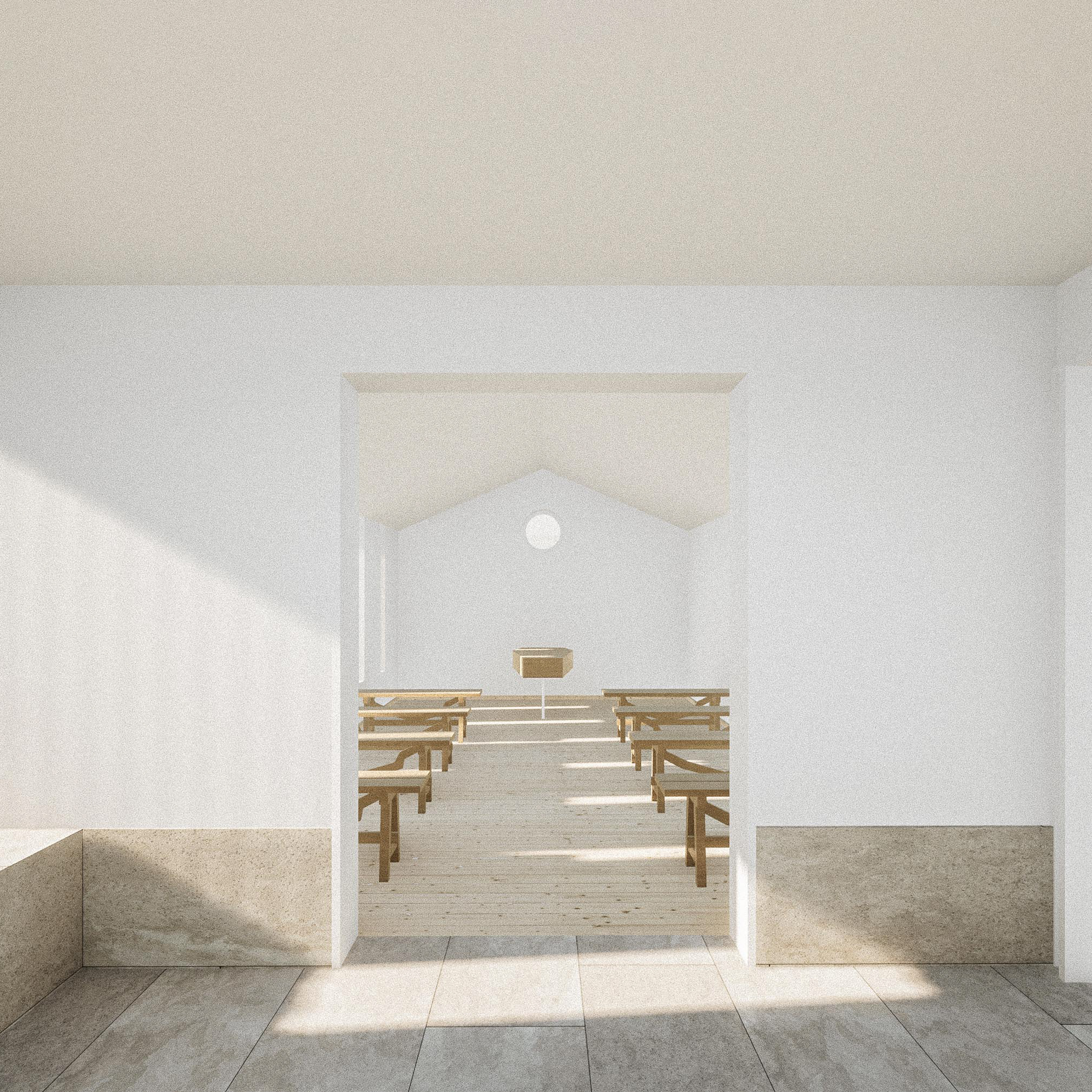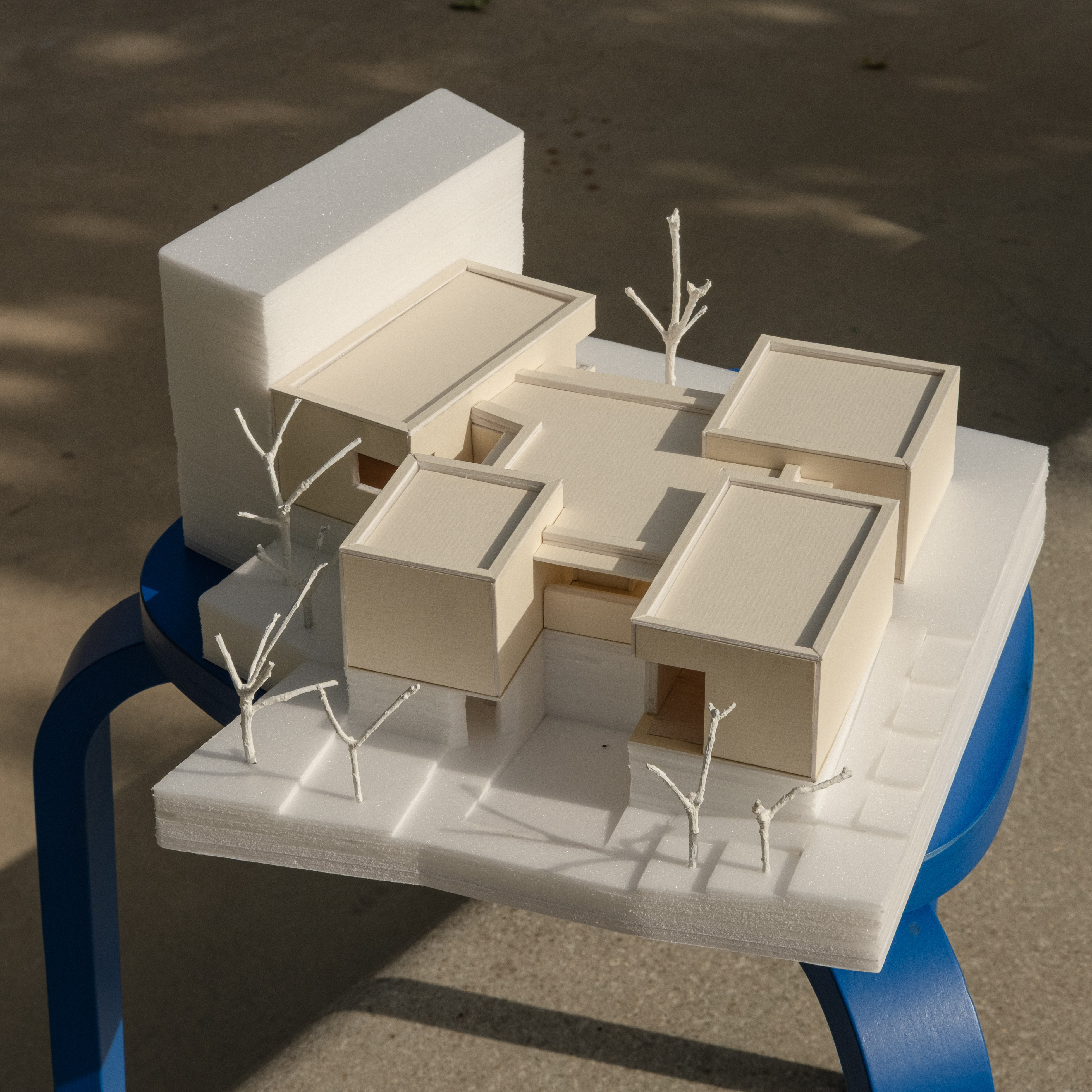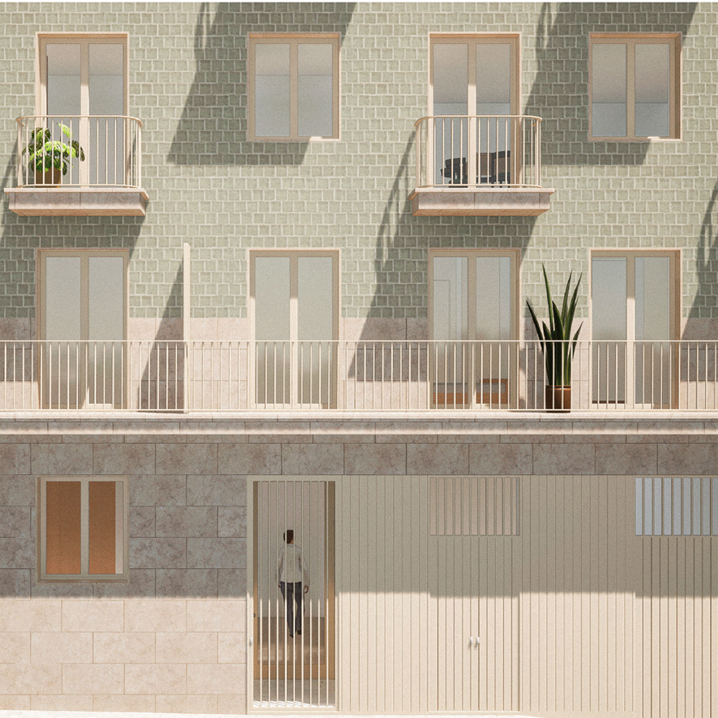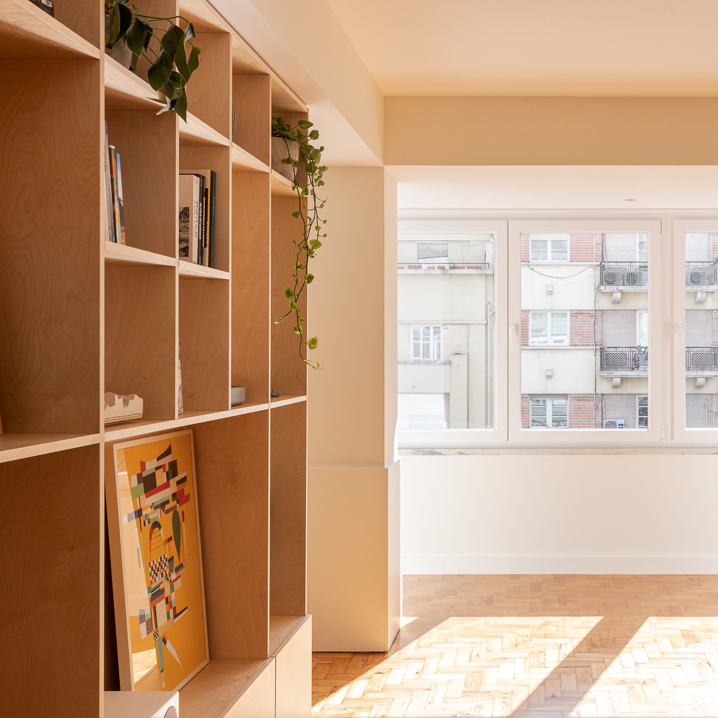Da construção original, apenas as paredes exteriores em pedra maciça com 60cm e a cobertura estavam em bom estado de conservação. Foi com base no limite definido por estas paredes, que se partiu para uma nova intervenção, sem alterar a volumetria original da casa. Já os espaços interiores, degradados e de pequena dimensão, foram demolidos para dar lugar a uma nova espacialidade, respondendo a um conforto e estilo de vida mais contemporâneo.
From the original construction, only the massive 60cm solid stone walls and the roof were in a good state of conservation. It was based on the limit defined by the existing stone walls, that a new intervention was started, so as not to change the original house volumetry, and keeping all the elements that were in good condition. The interior spaces, degraded and small, were demolished to make way for a new space, responding to a more contemporary comfort and lifestyle.
Contudo, a principal “inovação” desta intervenção foi o redesenho dos acessos ao interior da casa, bem como de toda a envolvente próxima. O volume de entrada foi redesenhado distinguindo-se do atual “volume de pedra”. A materialidade escolhida foi o betão à vista com cofragem na vertical, de forma a deixar aparente a irregularidade e marcação das tábuas em madeira.
However, the main “innovation” of this intervention was the redesign of the accesses to the interior of the house, as well as the entire surrounding area. The entrance volume was redesigned, distinguishing it from the current “stone volume”. The chosen material was exposed concrete with vertical formwork, in order to make the irregularity and marking of the wooden planks apparent.
Desde o início do projeto, que um dos principais objetivos era ter uma melhor relação com a vista a tardoz, para a Serra da Estrela. Foi com esta intenção que, utilizando novamente o betão à vista, se criou uma varanda na fachada Norte de forma a tirar o máximo proveito da vista para a Serra.
Since the beginning of the project, one of the main objectives was to develop a better relationship with the view towards Serra da Estrela. Thus, it was with this intention in mind that, once again using exposed concrete, a balcony was created on the North façade, in order to take full advantage of the view.

