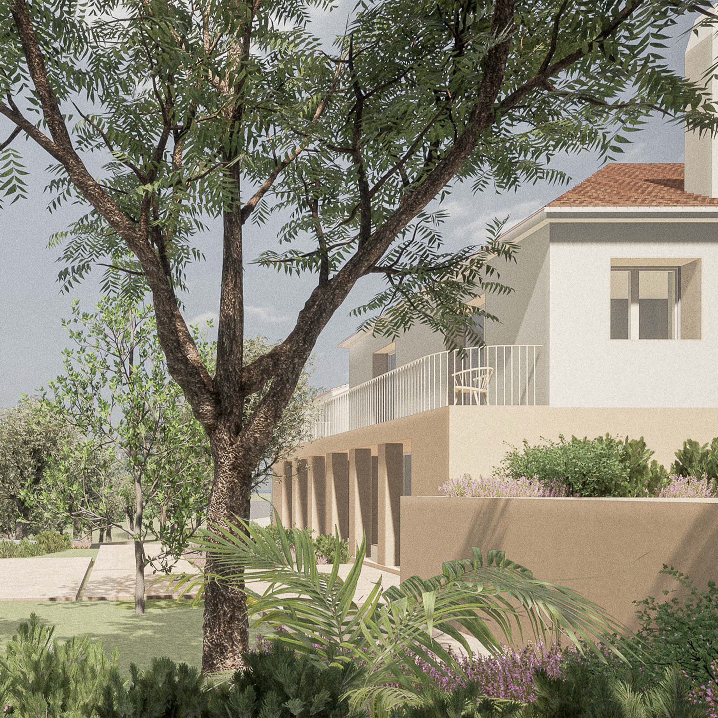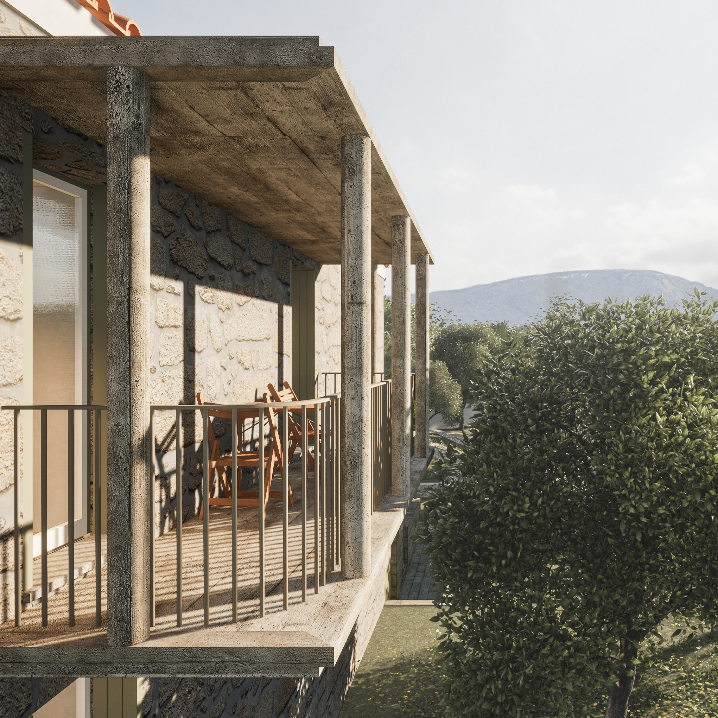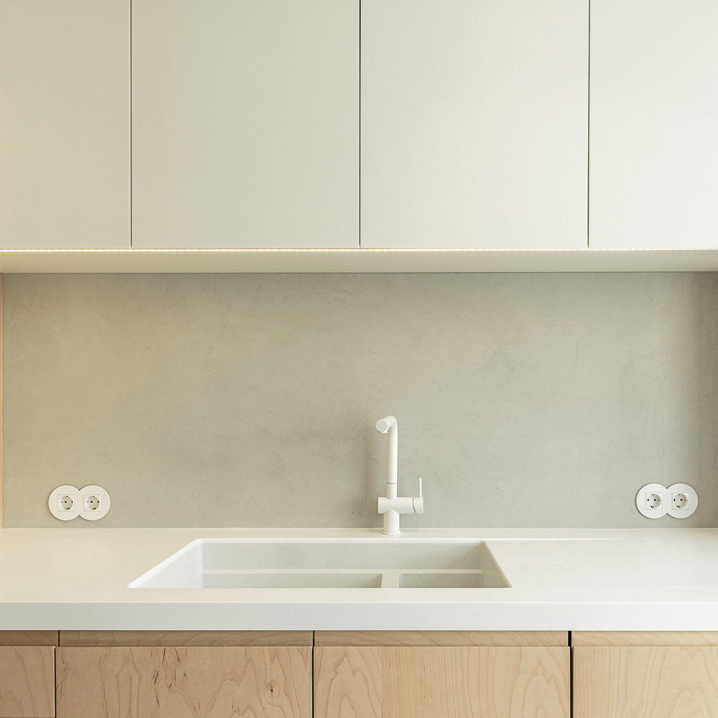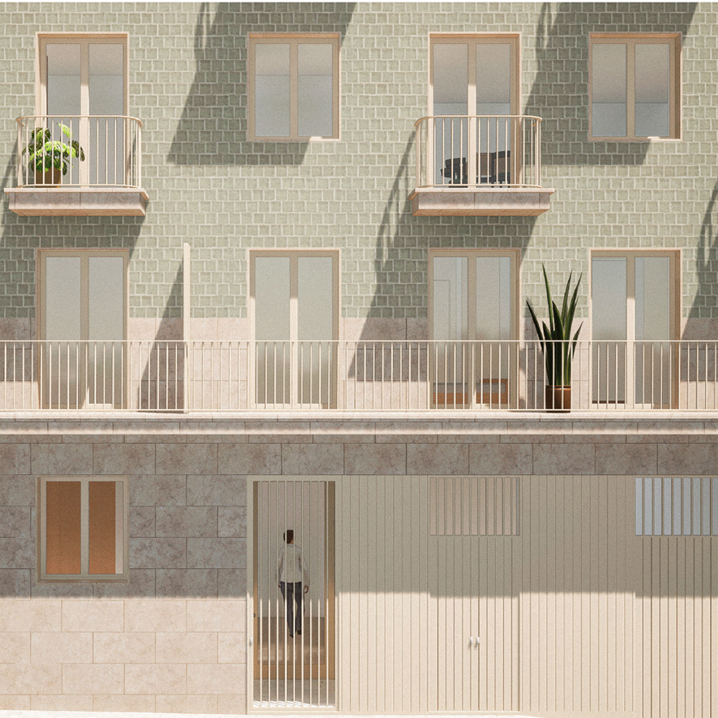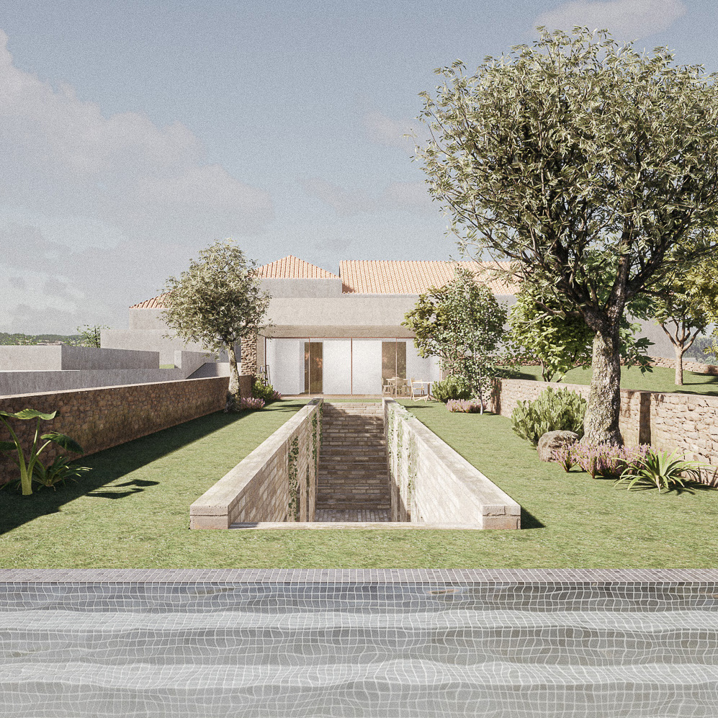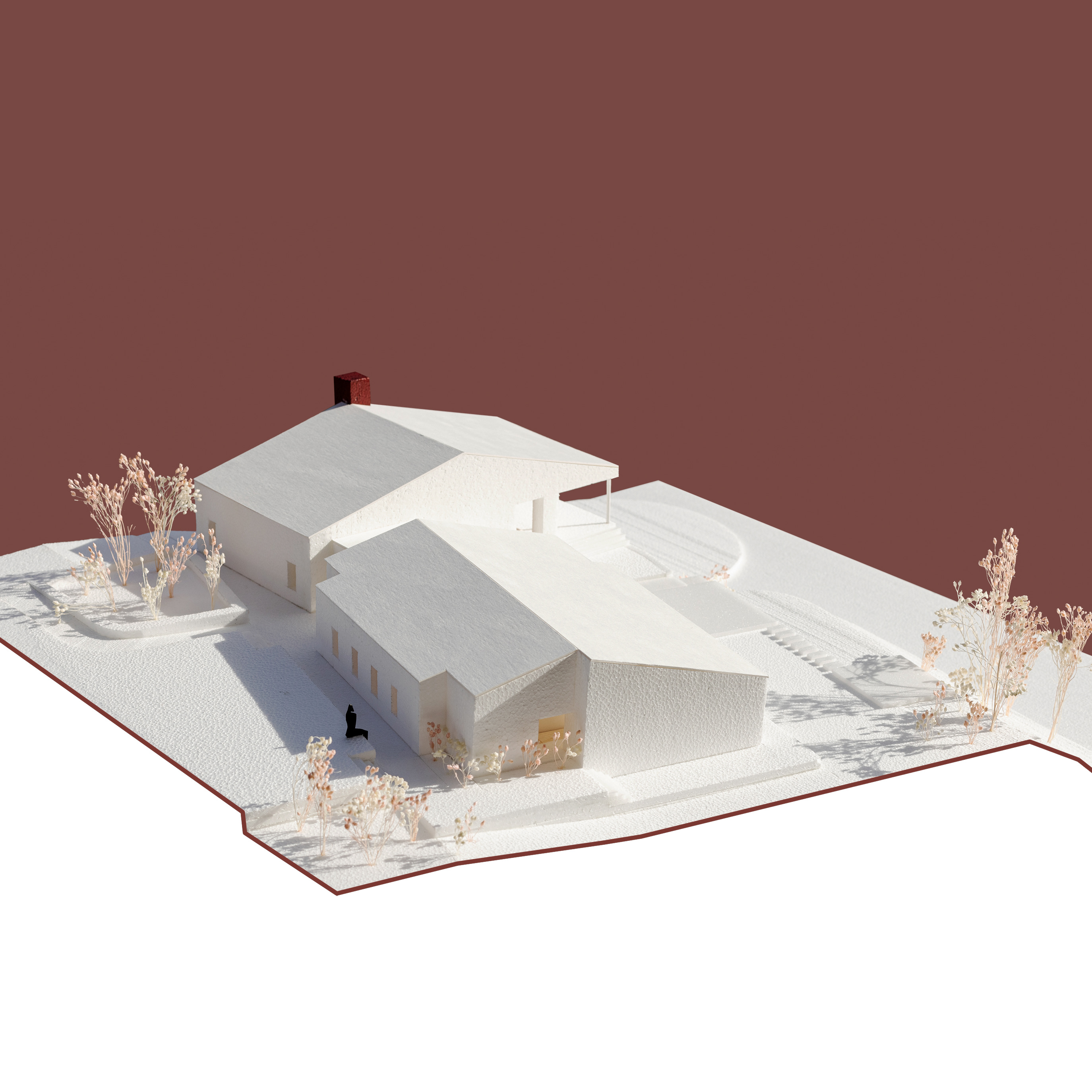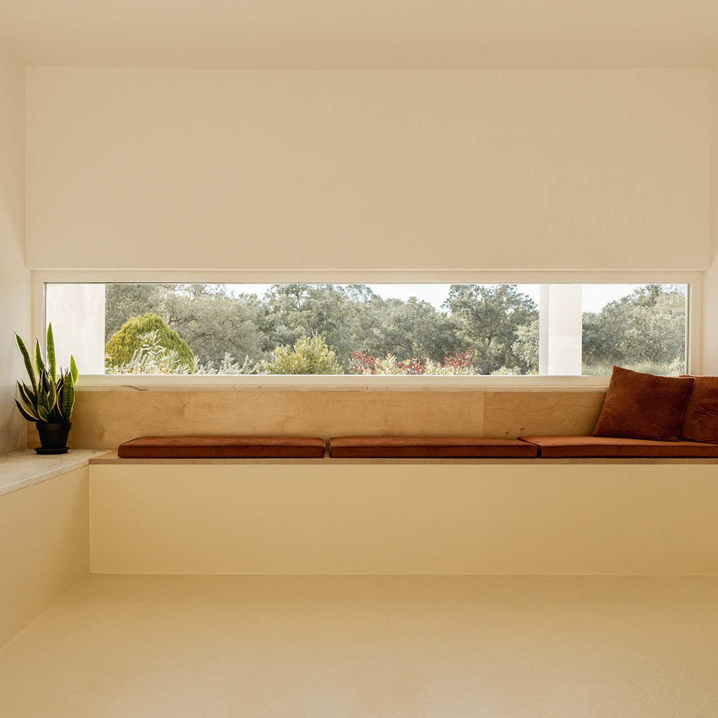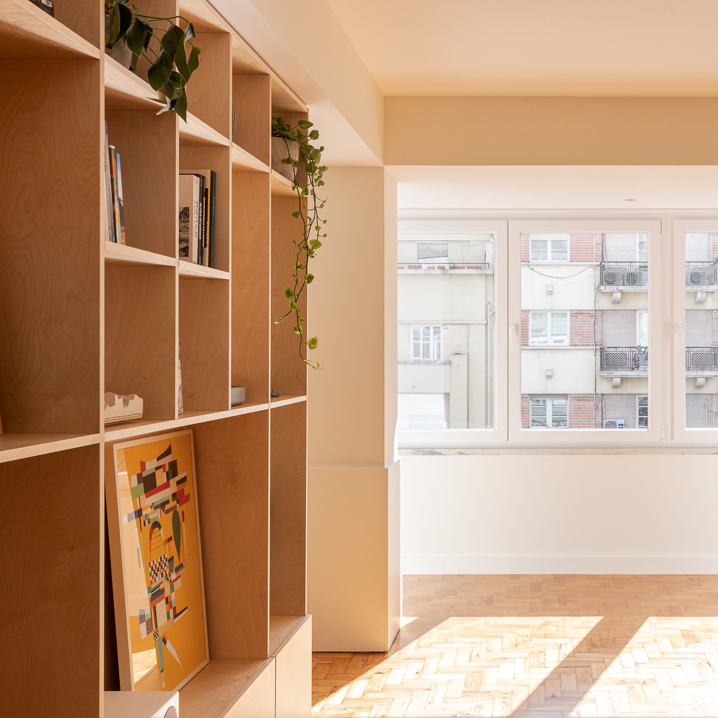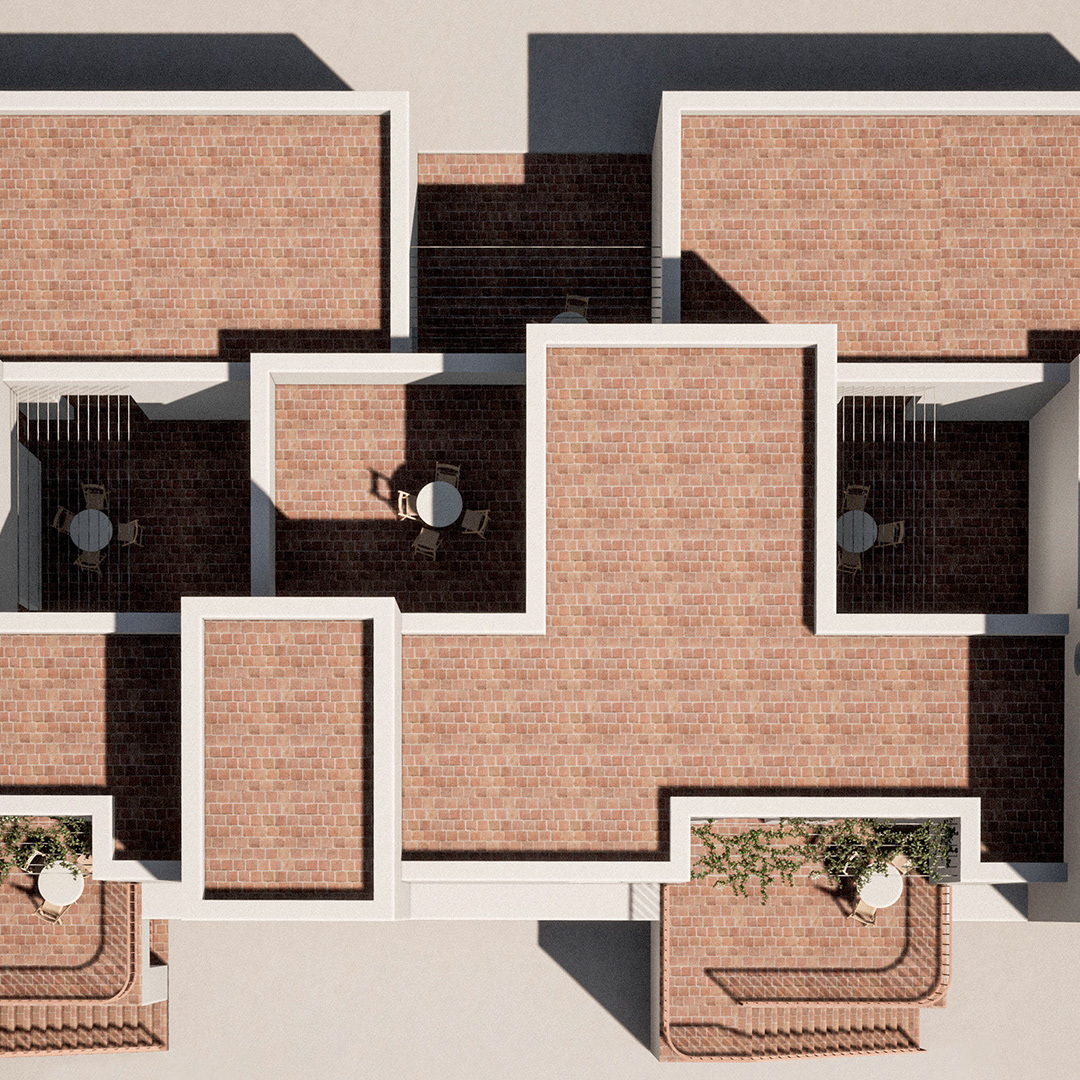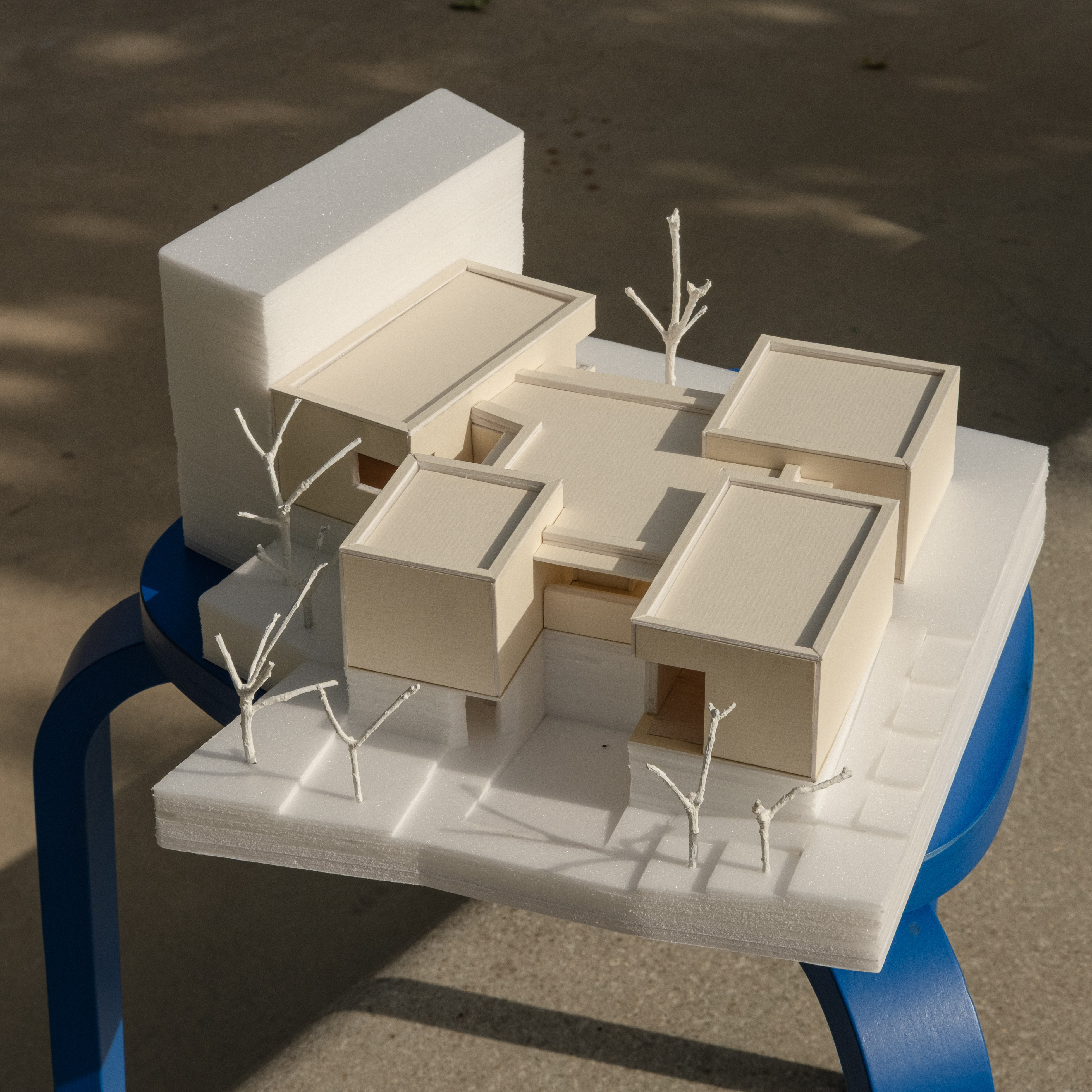Em 2022 fomos contactados para realizar um projeto de reformulação da cozinha e instalações sanitárias de um apartamento em Odivelas. Contudo, durante a primeira visita ao local, percebemos que a estrutura espacial deste apartamento tinha bastante potencial, e que podia receber uma intervenção mais a fundo.
In 2022, we were contacted to carry out a project to redesign the kitchen and bathrooms of an apartment. But, during the first visit to the site, we realized that the spatial structure of this apartment had a lot of potential, and that it could be intervened in more depth.
Posto isto, decidimos propor uma intervenção mais arrojada, onde não só reformulávamos a cozinha e as i.s, como ainda redesenhámos o hall de entrada e o acesso entre estas divisões no apartamento. Pensámos no apartamento como um todo, e não apenas como a soma de várias partes.
We decided to propose a bolder intervention, where we not only redesigned the kitchen and bathrooms, but also redesigned the entrance hall and the access between these rooms in the apartment. In order to think of the apartment as a whole, and not just as the sum of several parts.
Assim, a nossa intervenção partiu de um único gesto que se materializa num novo conjunto de armários, cuja frente liga a entrada da cozinha, do lavabo, até ao corredor do hall dos quartos. O gesto criado por este “armário contínuo”, vai, por um lado criar mais arrumação, e por outro, simplificar a circulação da casa, ligando a zona social à zona privada num só caminho.
Our intervention starts from a single gesture that materializes in a new set of wall wardrobes, whose front connects the entrance to the kitchen, the bathroom, and the corridor to the bedroom hall. The gesture created by this “continuous closet” will not only, create more storage, but will also simplify the circulation of the house, connecting the social area to the private area of the house in a single path.
Visto que grande parte dos revestimentos do apartamento tiveram que ser mantidos, nomeadamente o pavimento em madeira maciça de Ipê, decidiu-se que a nova materialidade deste “armário contínuo” deveria ser neutra, daí ser revestida em apainelados lacados a branco. Já a cozinha foi totalmente renovada, e por isso, tivemos mais liberdade na escolha dos materiais.
Since most of the apartment's coverings had to be maintained, namely the solid Ipê wood flooring, it was decided that the new material of this “continuous closet” should be neutral, hence it should be covered in white lacquered paneling. In the kitchen, as it was completely renovated, with a new floor and cabinets, it was possible to have more freedom in choosing materials.
Na cozinha, a conjunção dos diferentes armários entre os tons de verde ópalo e o carvalho claro, com a escolha da pedra em mármore rosa na bancada, contrastam com o pavimento claro e homogéneo em RMC branco nevada, permitindo assim dar uma nova vida a este espaço, ficando mais “elegante” e luminoso.
In the kitchen, the combination of different cabinets between shades of opal green and light oak, with the choice of pink marble stone on the countertop, contrast with the light and homogeneous floor in nevada white RMC, thus allowing you to create a new life for this space, leaving more “elegant” and luminous.

